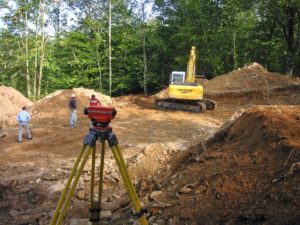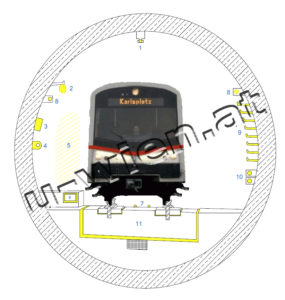Determination of the study area
First of all, the study area is defined. One chooses those areas in which the subway line to be planned is to be located approximately.
Since years often pass between the planning and opening of a subway, it is also checked whether there are development zones within the study area that will change significantly in the coming years.
For such zones, the future population and future jobs must be forecast, and the planned trail network must be considered.
Specifying the data
For data protection reasons, the city planning department only knows the population and workplace figures for entire building blocks (“blocks of houses”).
With this data, it is now necessary to determine how many people the subway reaches. For this purpose, the data is divided mathematically among the individual buildings, so-called address or building points, depending on the size and use of a building block. This makes sense because within a building block some buildings can be better and some worse accessible.
Calculating the distances to the subway
First, the path network in the study area is examined to determine whether the paths and streets it contains are suitable for pedestrians and publicly accessible.
Then, the pedestrian distance from a building to the subway is determined using so-called routes.
Such routes indicate the distance between each building entrance and the nearest subway station.
The routes are displayed visually on the map.
Determination of the possible users
There are then two main results for the individual building points in the study area: On the one hand, the number of inhabitants and jobs, and on the other hand, path lengths to the nearest subway station.
This information can be visualized in different ways.
One possibility: The number of inhabitants is displayed in certain circle circumferences, the distance from the nearest subway station in certain colors.
At a glance, one can see where and how well the planned subway line will reach more or less people.
The information about the individual building points can also be applied to the areas of the buildings. This representation focuses on the distance to the stations. It is useful to apply so-called distance classes, which distinguish as follows:
- Very well connected areas
- up to 250 meters walking distance
- Well developed areas
- 250-500 meters walking distance
- Moderately developed areas
- 500-750 meters walking distance
- Not developed areas
- over 750 meters of walking
Maps (in GIS specifically) provide a good overview of the accessibility impact of the selected subway alternative.
However, the GIS database connection allows other classifications to be displayed at any time, showing softer transitions between distance classes.



